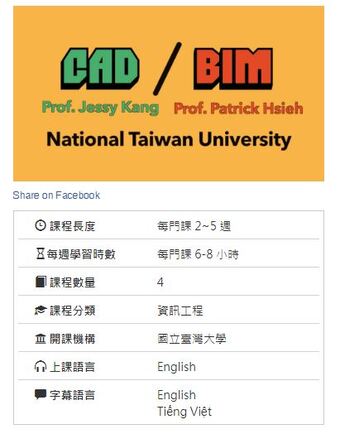開放式課程
CAD/BIM
|
CAD/BIM 技術與應用 專項課程
授課教師:謝尚賢、康仕仲
開課單位:臺大土木系 BIM 研究中心
專項課程介紹視覺是工程師傳遞想法的語言,更是跨團隊合作的基礎。資訊科技的進步,CAD/BIM 逐漸取代傳統的尺規工程製圖。數位化的模型建構、管理與應用,對工程生命週期中的各項作業進行精細的模擬,超越時空限制,對工程的有更好的掌握與整合,能降低工程成本與錯誤,提升工程品質、效率與安全,回應現今永續發展與節能減碳上對工程的要求。 CAD/BIM 專項課程提供「工程圖學 2D CAD」、「工程圖學 2D CAD 專題」、「工程圖學 3D CAD」、「工程圖學 3D CAD 專題」、「工程資訊管理 BIM 概念」、「工程資訊管理 BIM 案」、「工程資訊管理 BIM 應用」及「CAD/BIM 實務總整專題」共計 8 門課,帶你從工程繪圖,模型建立,到資訊模型管理,獲得充分的知識與實作技能,修習完此專項課程之學員,將成為具有職場競爭力的初階 CAD/BIM 專業人才。
開課單位:臺大土木系 BIM 研究中心
專項課程介紹視覺是工程師傳遞想法的語言,更是跨團隊合作的基礎。資訊科技的進步,CAD/BIM 逐漸取代傳統的尺規工程製圖。數位化的模型建構、管理與應用,對工程生命週期中的各項作業進行精細的模擬,超越時空限制,對工程的有更好的掌握與整合,能降低工程成本與錯誤,提升工程品質、效率與安全,回應現今永續發展與節能減碳上對工程的要求。 CAD/BIM 專項課程提供「工程圖學 2D CAD」、「工程圖學 2D CAD 專題」、「工程圖學 3D CAD」、「工程圖學 3D CAD 專題」、「工程資訊管理 BIM 概念」、「工程資訊管理 BIM 案」、「工程資訊管理 BIM 應用」及「CAD/BIM 實務總整專題」共計 8 門課,帶你從工程繪圖,模型建立,到資訊模型管理,獲得充分的知識與實作技能,修習完此專項課程之學員,將成為具有職場競爭力的初階 CAD/BIM 專業人才。
BIM Fundamentals for Engineers
The course is designed for students to learn the essential concepts of BIM, and the basic technical skills to create and manipulate a BIM model. Those skills include how to retrieve information from a BIM model and how to use common modeling tools.
BIM Application for Engineers
In order to effectively reach the goal of learning, students will get familiar with the model-building process. The second module of the course will be on how to use Autodesk Revit to build BIM models. We will use an example case and guide students to build a 6-story BIM model from the CAD drawings step by step.
Then, in the following three modules, we will introduce three essential BIM applications one by one in each module, namely clash detection, quantity takeoff, and 4D simulation. We will use Autodesk Revit and Navisworks to build our BIM models in this course.
Then, in the following three modules, we will introduce three essential BIM applications one by one in each module, namely clash detection, quantity takeoff, and 4D simulation. We will use Autodesk Revit and Navisworks to build our BIM models in this course.
從案例演練中學習 BIM 建模:建築篇
授課教師:謝尚賢、郭榮欽
開課單位:臺大土木系 BIM 研究中心
建立日期:2014 年 2 月
本課程「從案例演練中學習 BIM 建模」採用勞動部勞動力發展署「建築製圖應用乙級技術士技能檢定考題」為案例,帶領同學以 Autodesk Revit 軟體來建立 BIM 模型。課程中並講解實務工程對 BIM 模型的需求,以及建模軟體所提供的相對應解決方案。
本課程參考用書為《透過案例演練學習BIM:基礎篇》
開課單位:臺大土木系 BIM 研究中心
建立日期:2014 年 2 月
本課程「從案例演練中學習 BIM 建模」採用勞動部勞動力發展署「建築製圖應用乙級技術士技能檢定考題」為案例,帶領同學以 Autodesk Revit 軟體來建立 BIM 模型。課程中並講解實務工程對 BIM 模型的需求,以及建模軟體所提供的相對應解決方案。
本課程參考用書為《透過案例演練學習BIM:基礎篇》
從案例演練中學習 BIM 建模:機電篇
授課教師:謝尚賢
開課單位:臺大土木系 BIM 研究中心
建立日期:2015 年 9 月
本課程「從案例演練中學習 BIM 建模:機電篇」延續前一課程「從案例演練中學習 BIM 建模:基礎篇」,以同一棟建築模型為基礎,針對一般住宅建築之機電空調設施設備,在導入 BIM 技術於工程設計後施工前,以及施工中之實務作為與流程之教材。由於建築物機電設計之細節所涉及之法令規範不少,本課程涵蓋許多法規之說明,另外具有建築模型與MEP塑模過程的視覺化整合及模型間的碰撞檢討。
本課程參考用書為《透過案例演練學習BIM:機電篇》
開課單位:臺大土木系 BIM 研究中心
建立日期:2015 年 9 月
本課程「從案例演練中學習 BIM 建模:機電篇」延續前一課程「從案例演練中學習 BIM 建模:基礎篇」,以同一棟建築模型為基礎,針對一般住宅建築之機電空調設施設備,在導入 BIM 技術於工程設計後施工前,以及施工中之實務作為與流程之教材。由於建築物機電設計之細節所涉及之法令規範不少,本課程涵蓋許多法規之說明,另外具有建築模型與MEP塑模過程的視覺化整合及模型間的碰撞檢討。
本課程參考用書為《透過案例演練學習BIM:機電篇》




